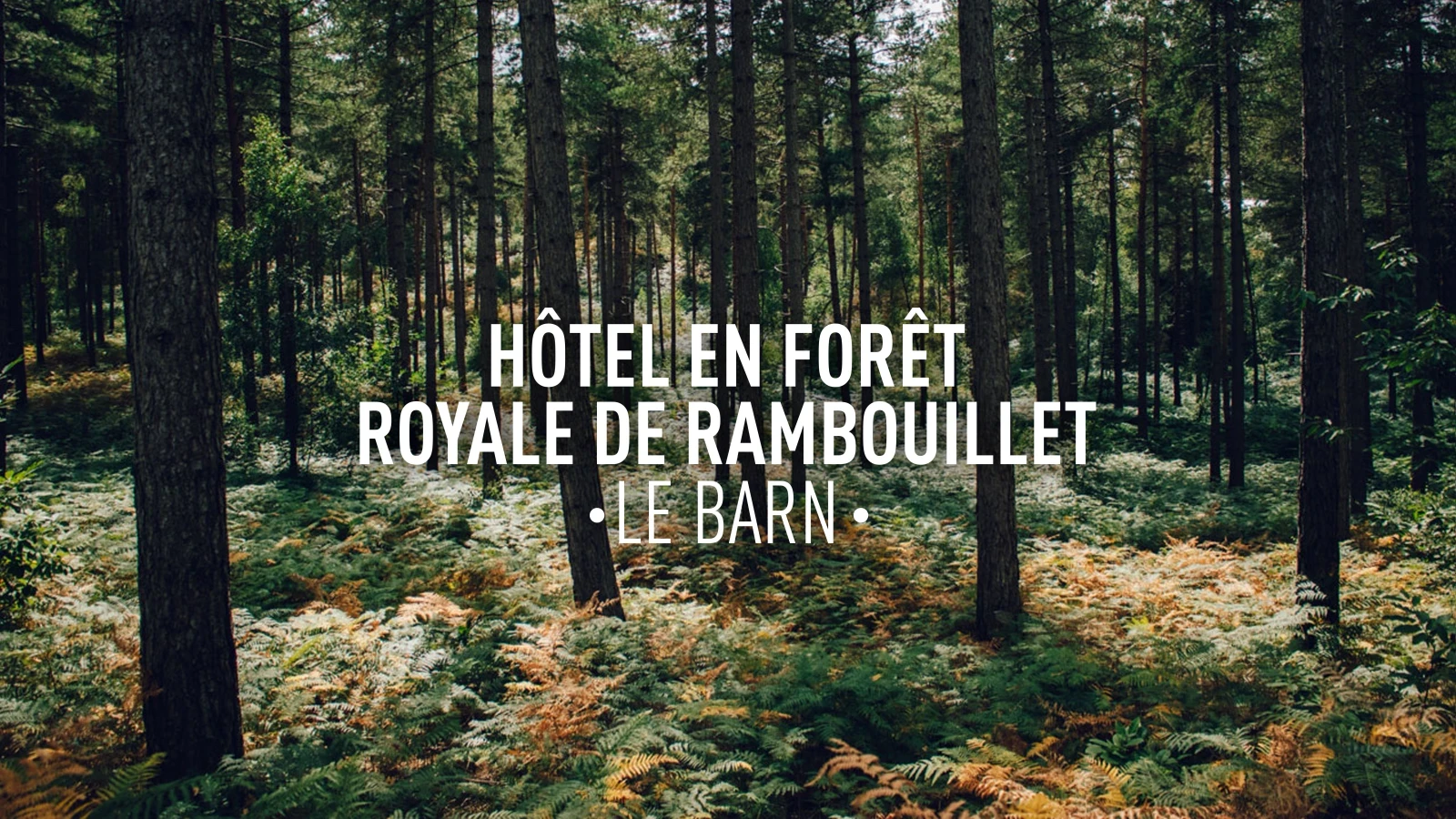
Le Barn
Hotel in the Royal Forest of Rambouillet
Just 45 minutes from Paris, discover the Barn, a refuge nestled in the heart of a 200-hectare estate in the Rambouillet forest, right next to the Haras de la Cense. More than a hotel, it’s a living space inspired by Montana barns, where architecture and nature meet.
Key information
200 ha of nature
5 000 m2
73 rooms
1 restaurant
1 wellness area
1 vegetable garden
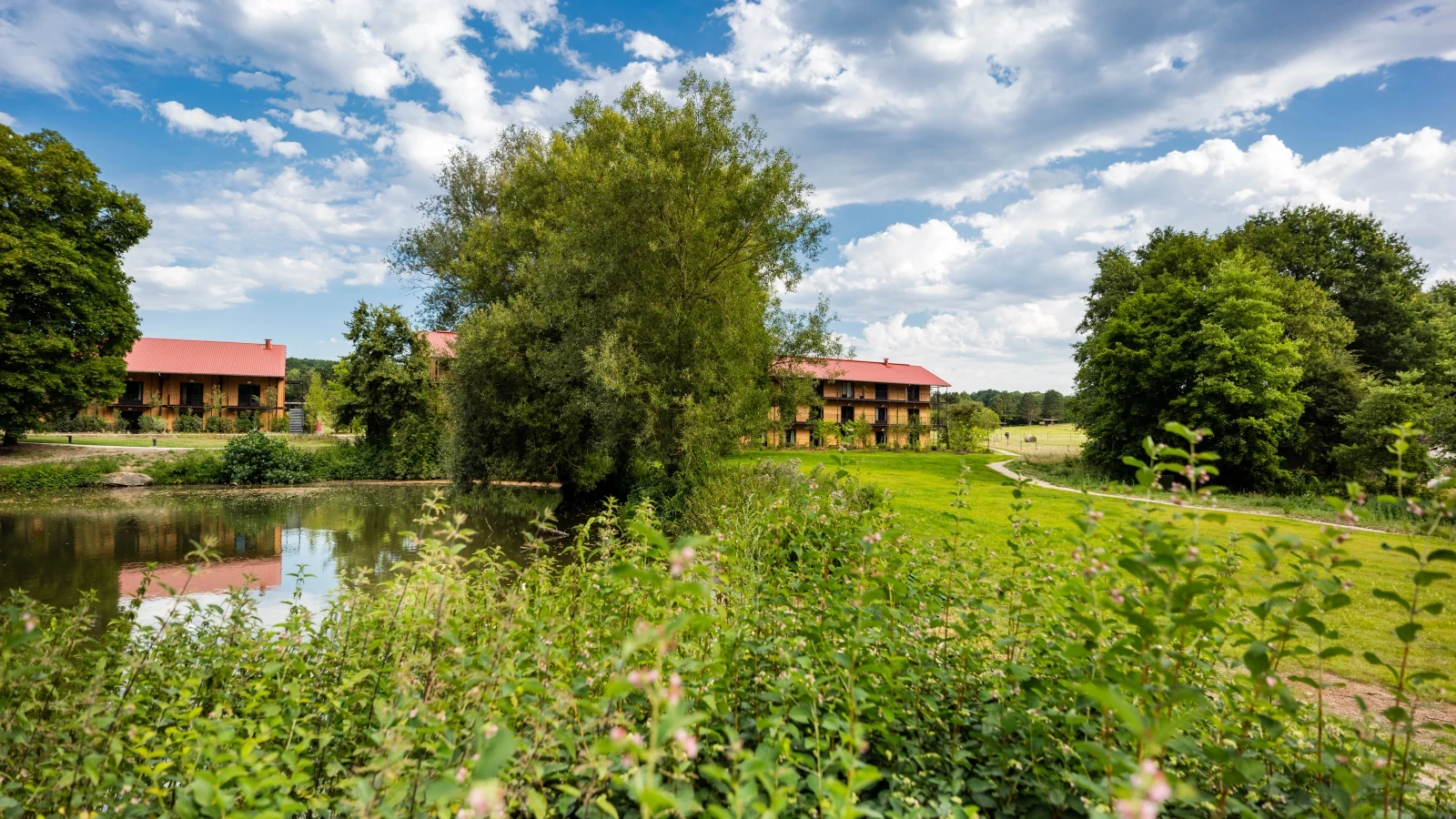
Architecture inspired by agricultural history
Located in the heart of the Forêt de Rambouillet, close to the famous Haras de la Cense, the Barn Hotel offers a haven in an unspoilt natural setting. Surrounded by meadows, groves and a pond, the hotel blends perfectly into its environment. Christophe Vergnaud, state-registered architect associated with Saguez & Partners, was careful to preserve the authenticity and simplicity of this 19th century farmhouse, staying faithful to its “barn” identity.
Authentic, timeless materials
The architecture is distinguished by its simple, uncluttered lines: overhanging sheet-metal roofs that provide ample protection for the facades, a regular grid, and authentic materials with the patina of time. With preserved Eiffel-type metal framing, corrugated sheet metal stained Falun Red, and wood cladding meticulously laid out. The objective? To create a useful, measured architecture that blends in with the site’s natural beauty.
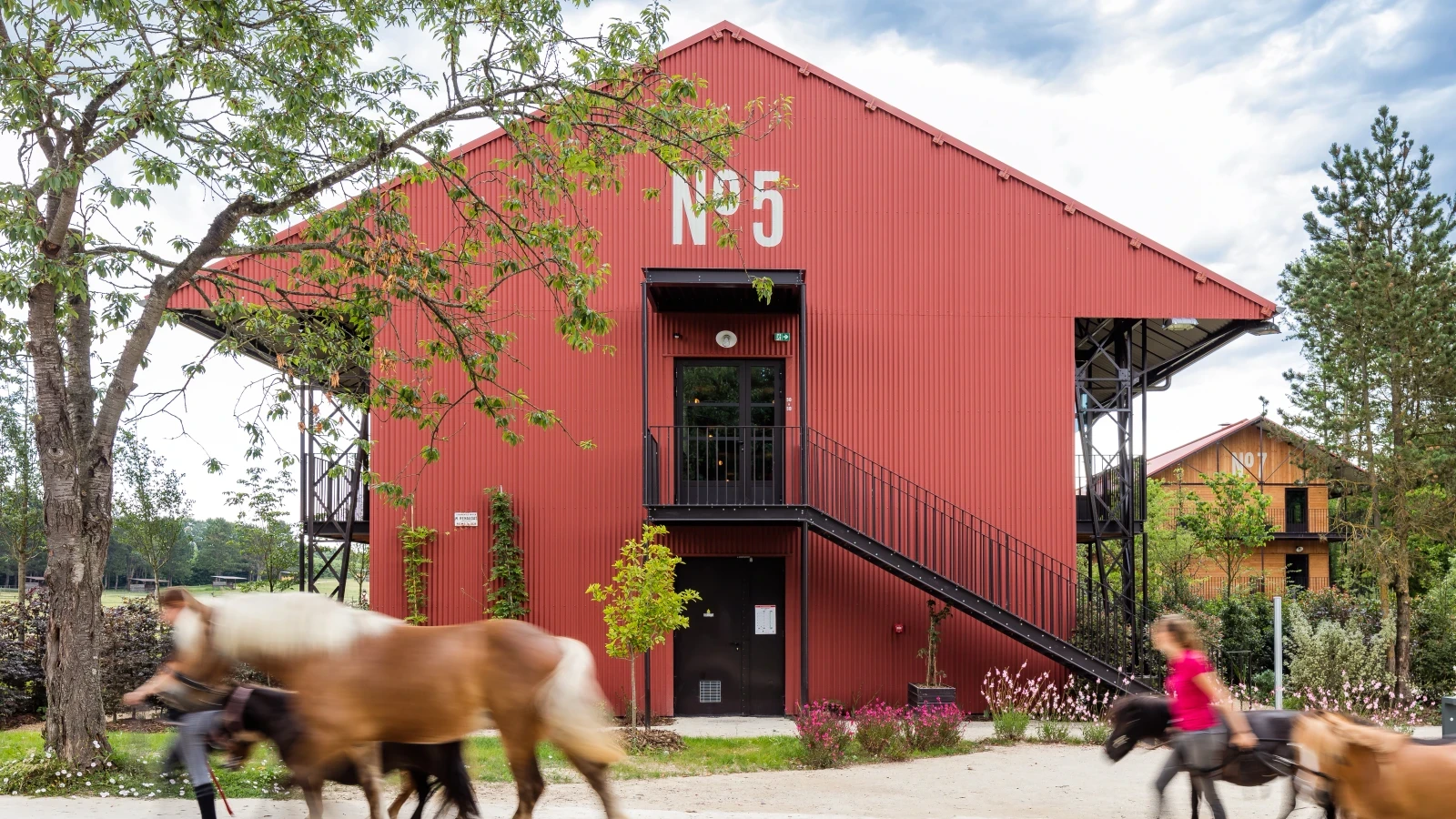
Heritage & Modernity
The former farm buildings were transformed to house the hotel’s restaurant, wellness center and seminar rooms. By preserving traditional materials such as flat tiles and lime plaster, the Barn blends naturally into its surroundings. The interior spaces feature generous wooden frameworks, creating a bright, welcoming atmosphere. To the south, a glass roof extends the dining areas outwards, where a plant pergola offers an indoor/outdoor living experience.
Rooms inspired by the soul of American barns
The rooms, divided into three distinct buildings, are also inspired by American barns. Each building has its own identity, blending in perfectly with the surrounding nature.
Building N°5 | This building offers ten rooms under the original metal frame, with openings onto private terraces on the first floor and balconies upstairs. The architecture here is an invitation to contemplate nature.
Building N°6 | Designed on one level, this building takes up the spirit of the original hay shed, with a timber frame and wood cladding. It houses two bedrooms and a suite, creating an intimate and welcoming atmosphere.
Building N°7 | With its thirty-nine rooms served by an open passageway and extended by a balcony, this building offers an unobstructed view of the pond. Its length is masked by trees, for a natural integration into the landscape.
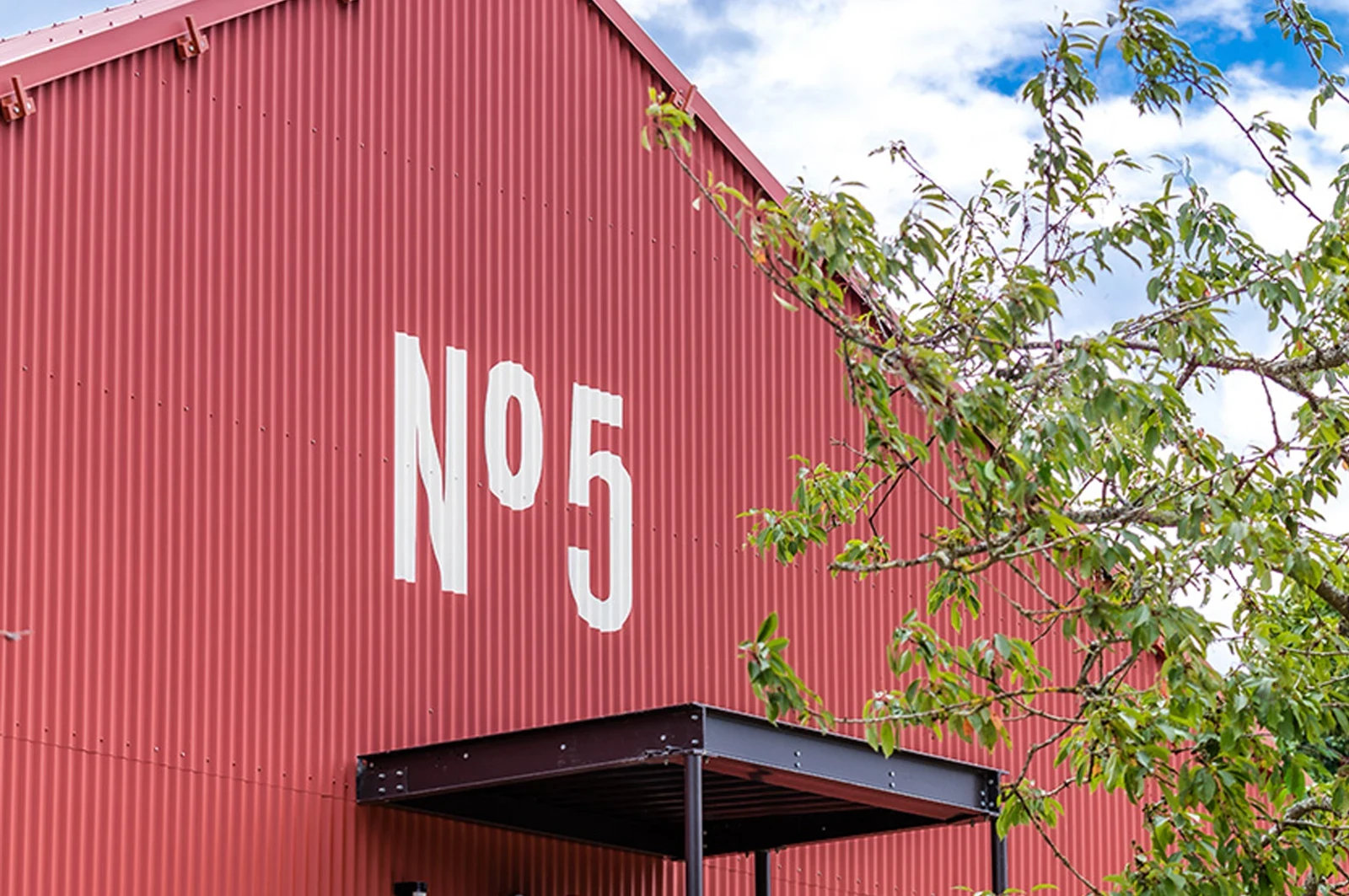
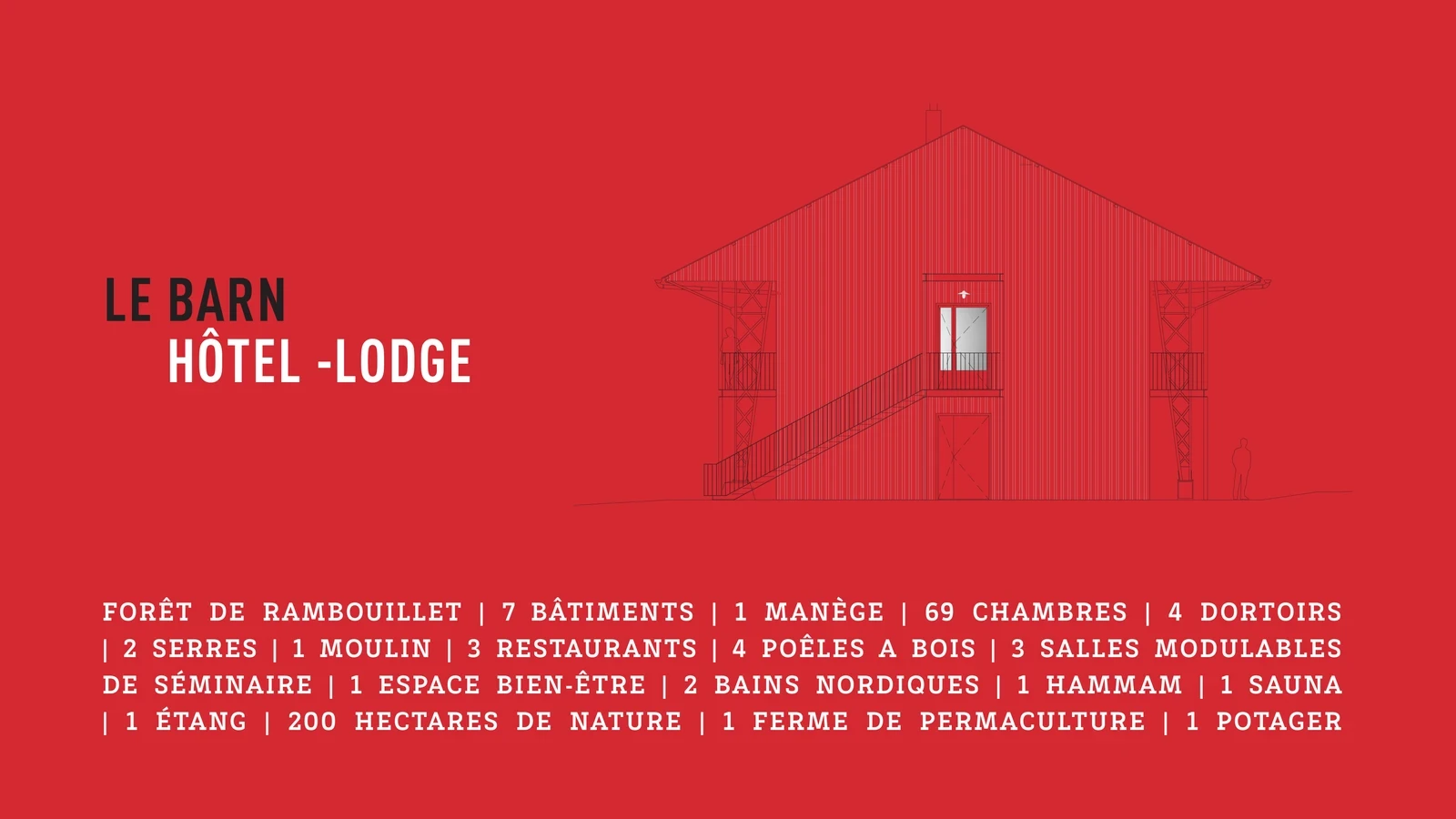
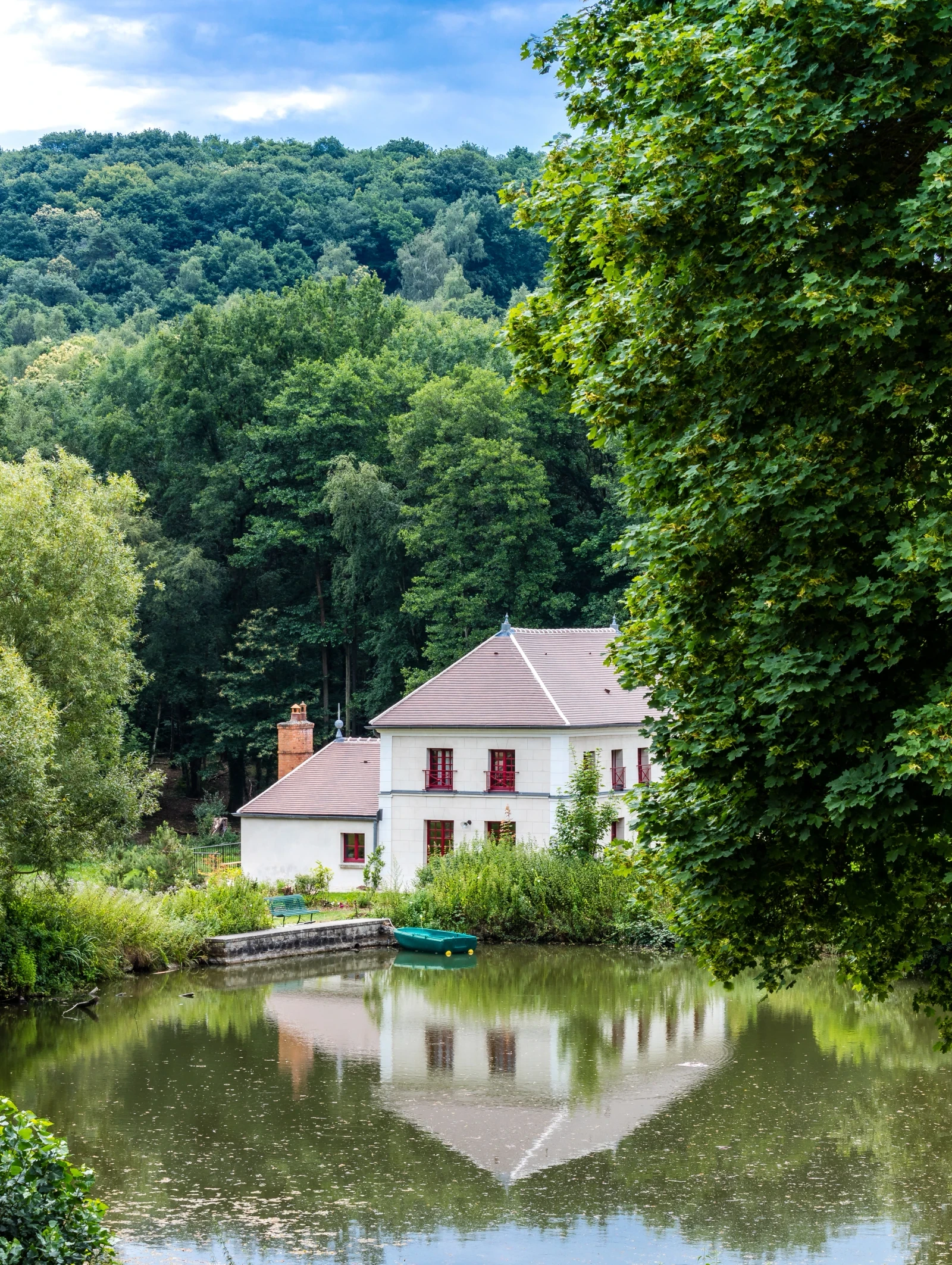
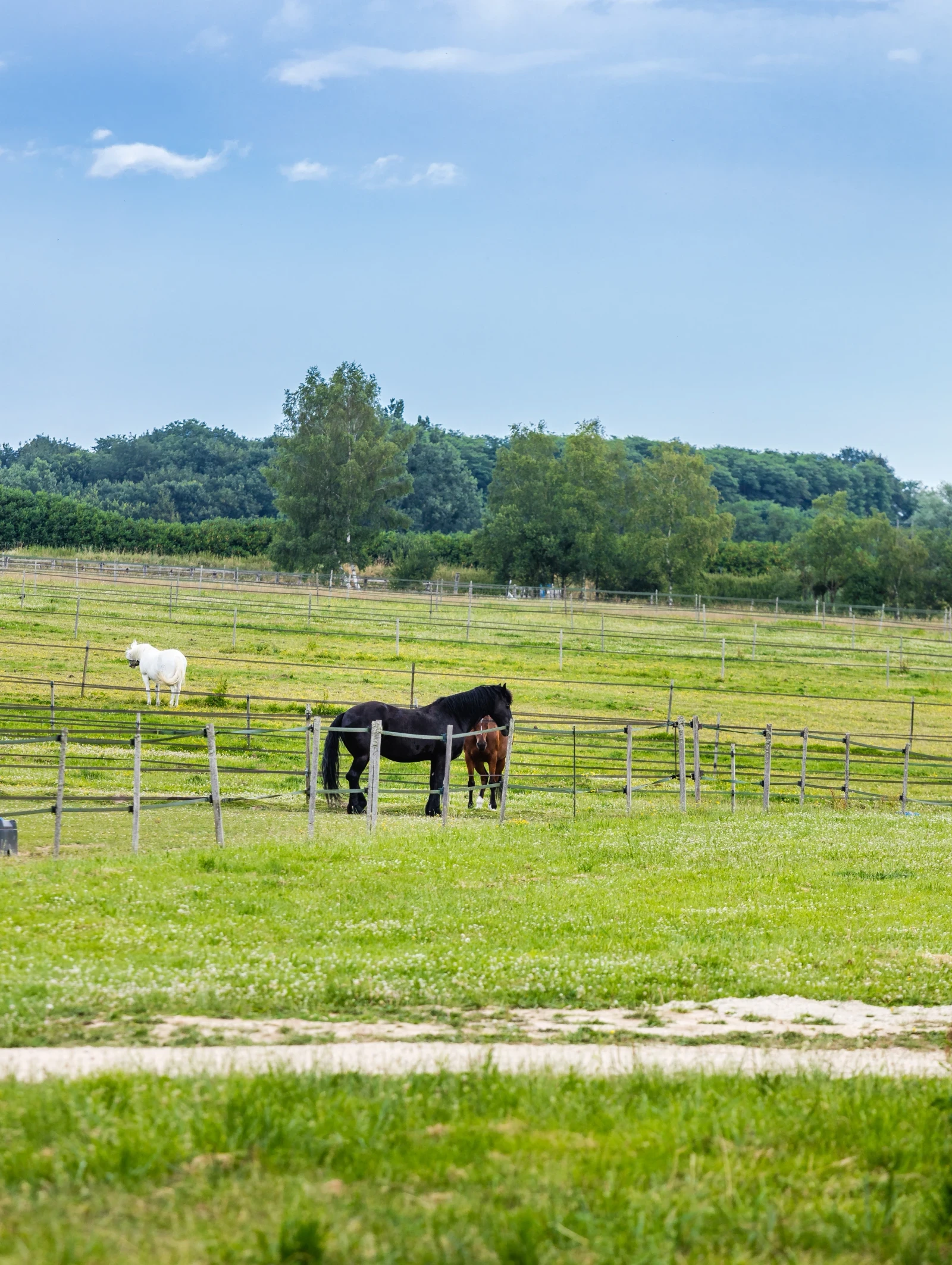
200 hectares of nature, adjacent to the Haras de la Cense.
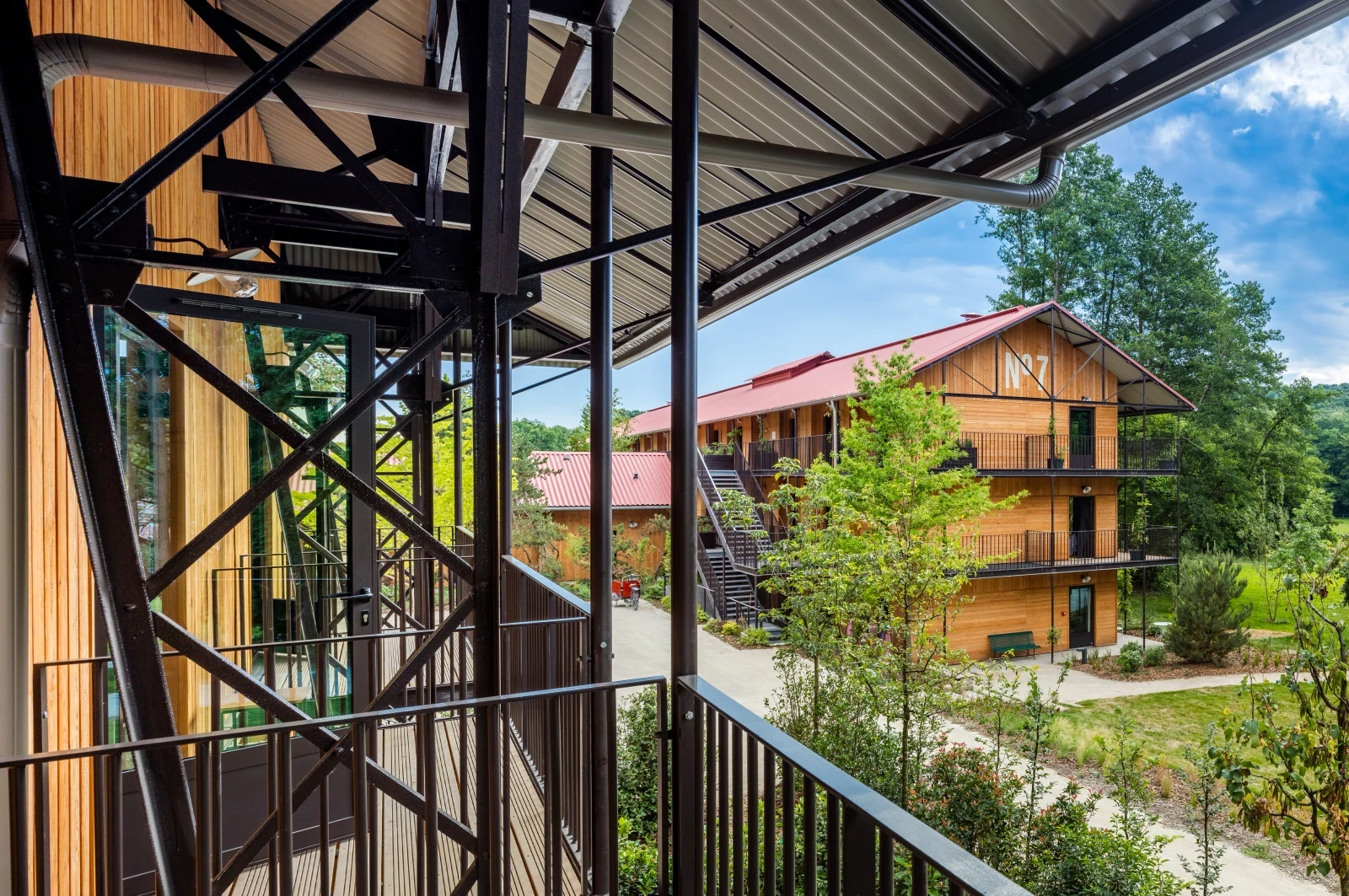
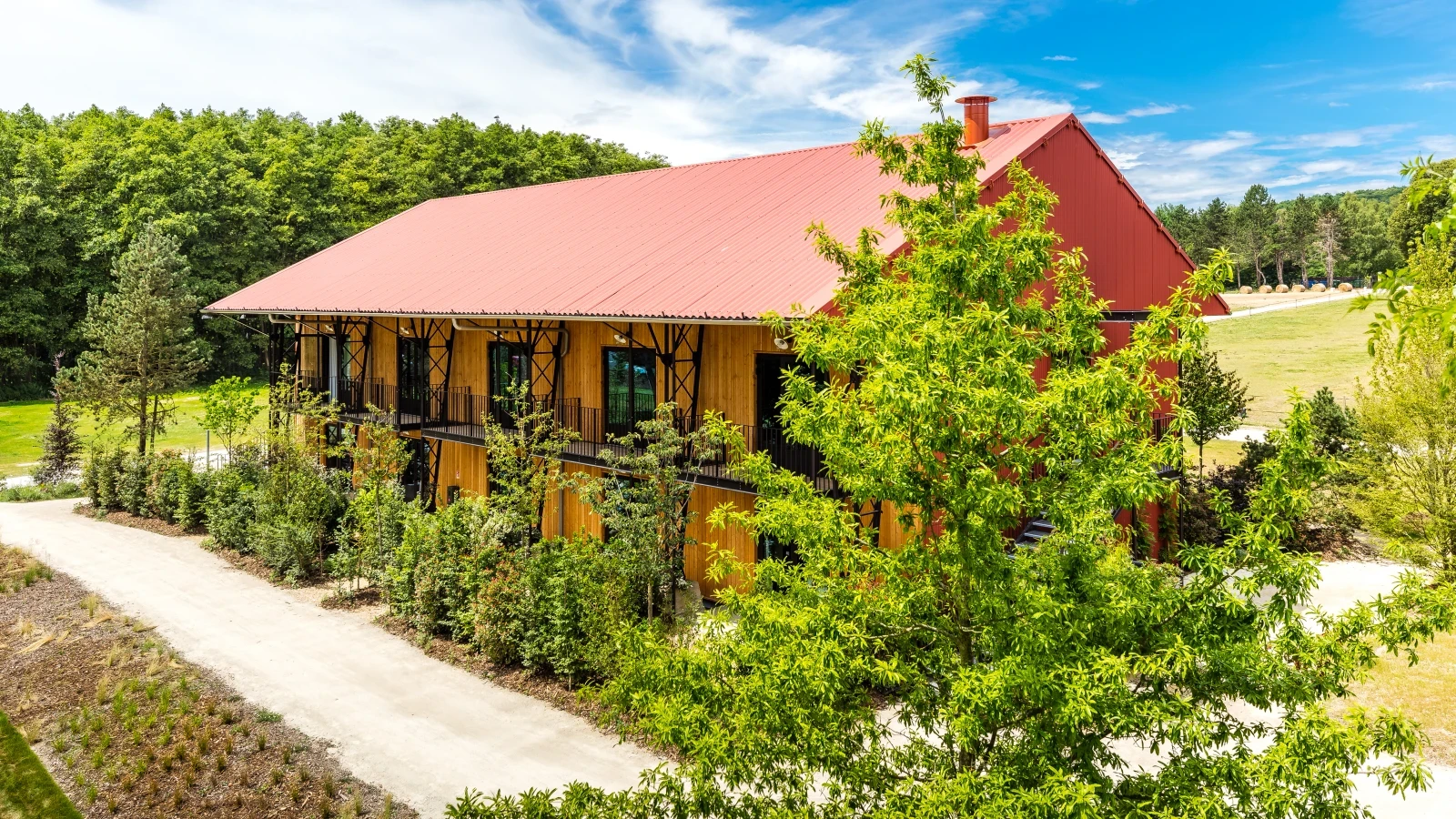
A sustainable and innovative project
The Barn Hotel is the fruit of a partnership between CV2A and Groupe Briand, specialists in sustainable construction. Thanks to a global project management approach (GMP) and in-depth collaboration with technical design offices, the project incorporates a mixed structure combining CLT (Cross Laminated Timber), prestressed concrete, and metal elements for the walkways and balconies. Despite a limited schedule and budget, the team succeeded, in just thirteen months, in meeting the challenge of a fast, sustainable, high-quality construction.