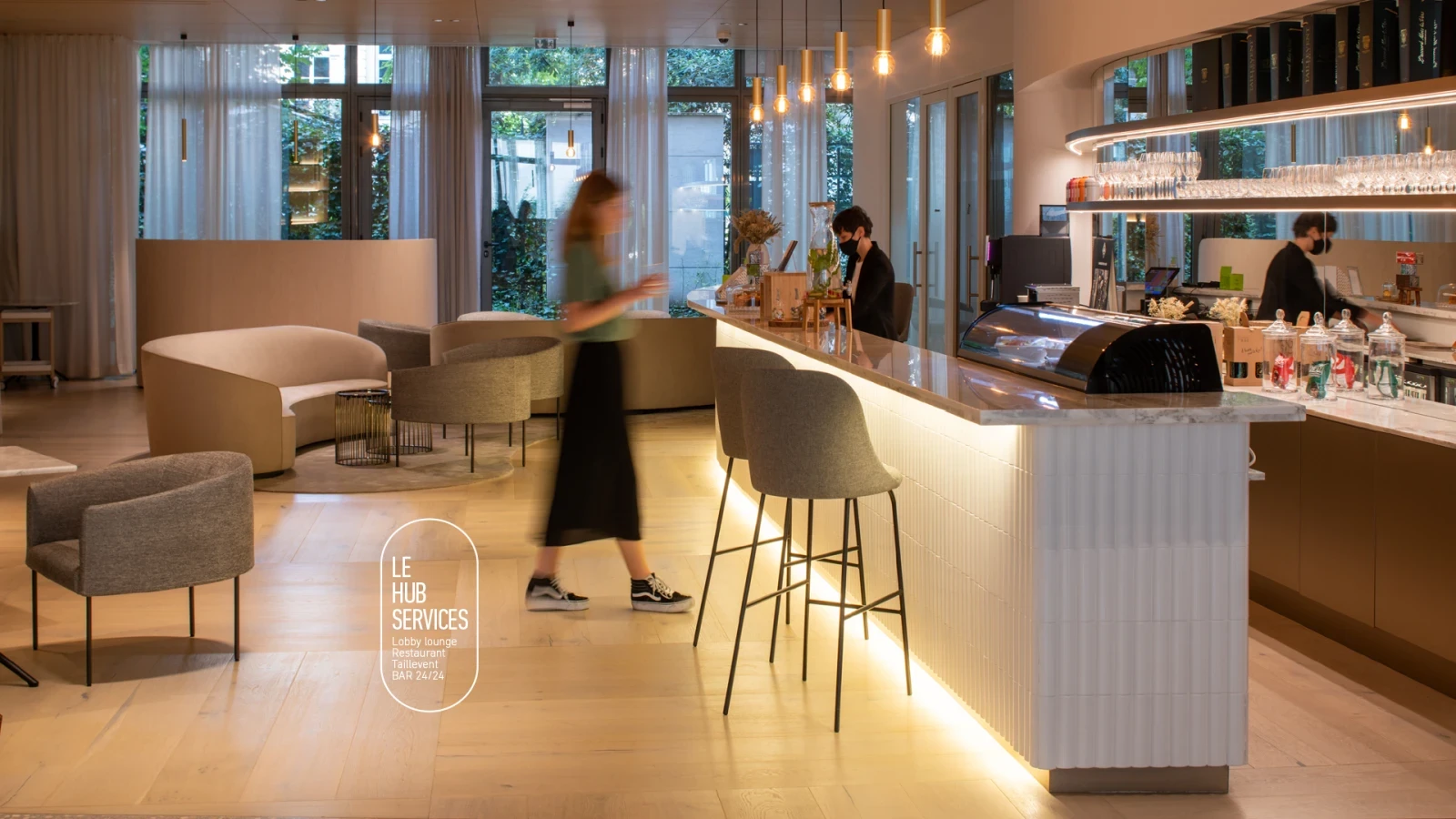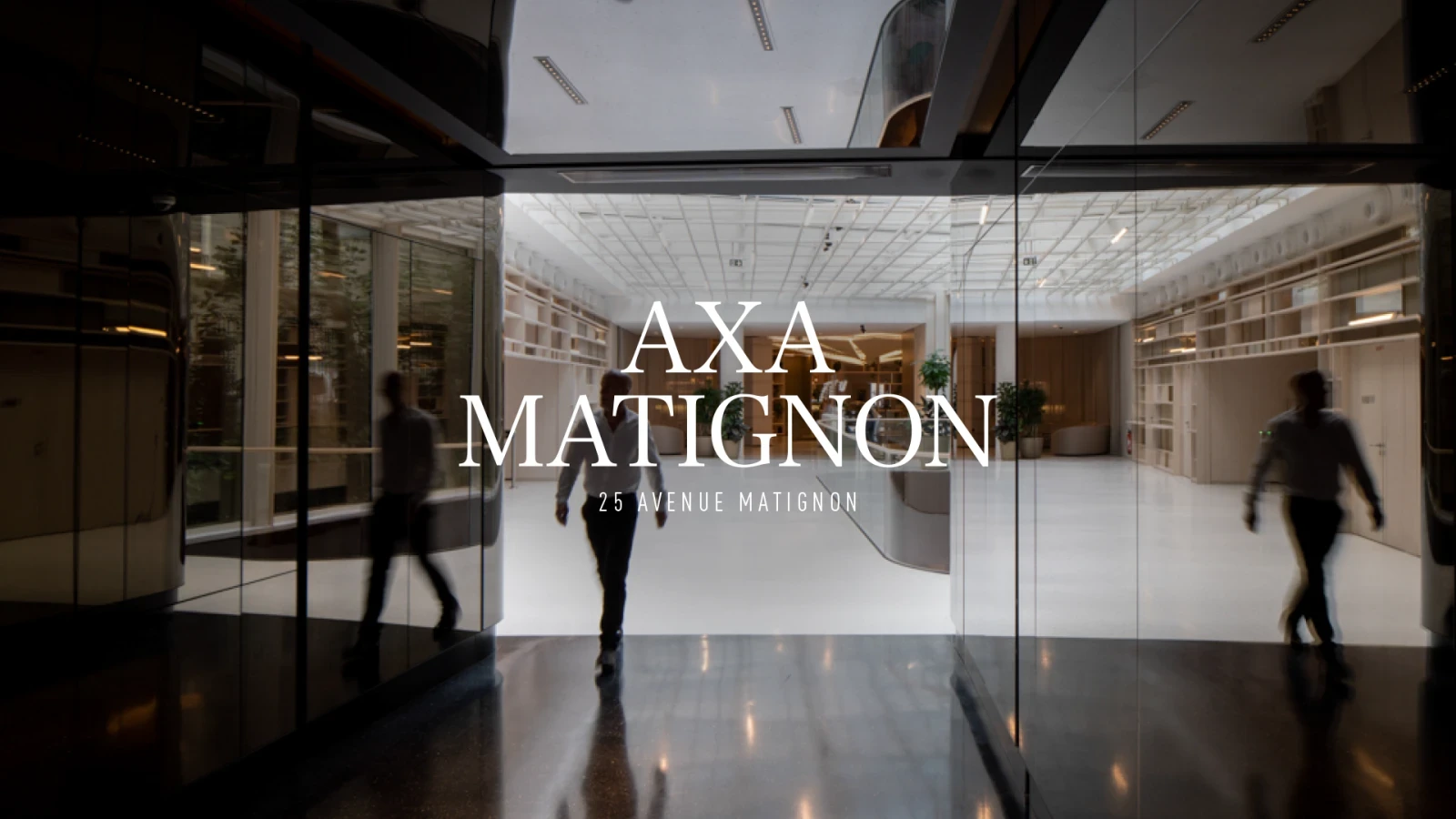
Axa Investments Managers
16 Matignon: Hub-Services
In the heart of Paris’ central business district lies the 16 Matignon, a high-end office building. With everything to appeal to a demanding market. To meet the working needs of tomorrow, Axa Investment Managers and Saguez & Partners have undertaken a high-quality renovation of the building to meet HQE and BREEAM criteria. In addition to office space, the Haussmann-style townhouse now offers users a service hub worthy of a 5-star hotel.
Key information
1,800 m2, including 800 m2 underground
5-star service
Taillevent restaurant, 25 seats
Mini cafeteria, 86 seats
1 auditorium, 100 seats
Prizes & awards
Interior Design Magazine
Best of Year, honoree office transformation 2022
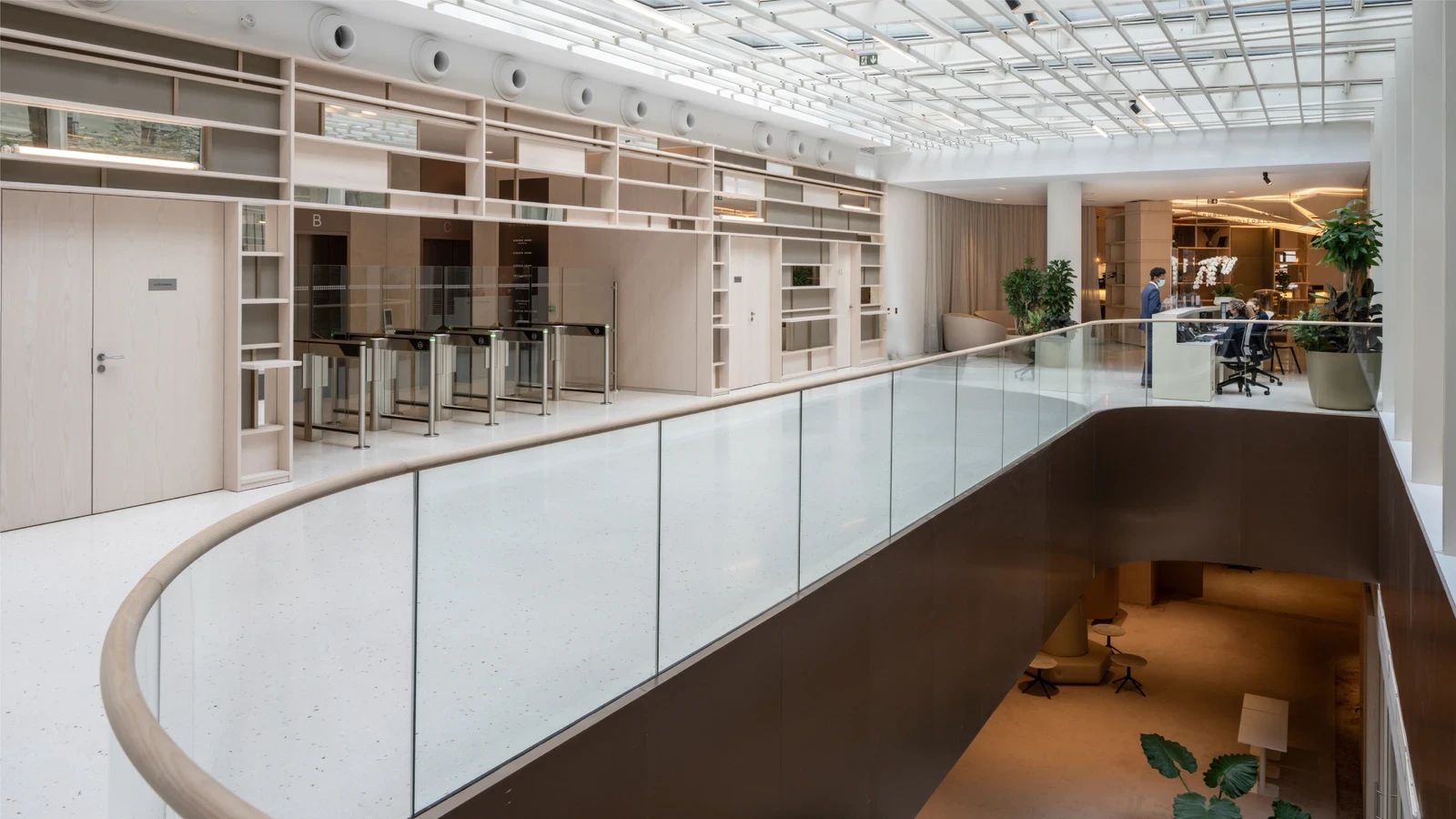
From reception to hub
Two floors are dedicated to the deployment of the service offering. 16 Matignon offers the ideal conditions for professional exchanges and quality work sessions. Whether working alone or in groups, coworking or one of the three confidential 70 m² meeting rooms with private lounges complete the traditional office offering. Axa IM wanted to combine this real estate complex with services adapted to high-end expectations. The Hub Services is the answer, with click and collect, concierge service, beauty room and pressing box to make everyday life easier.
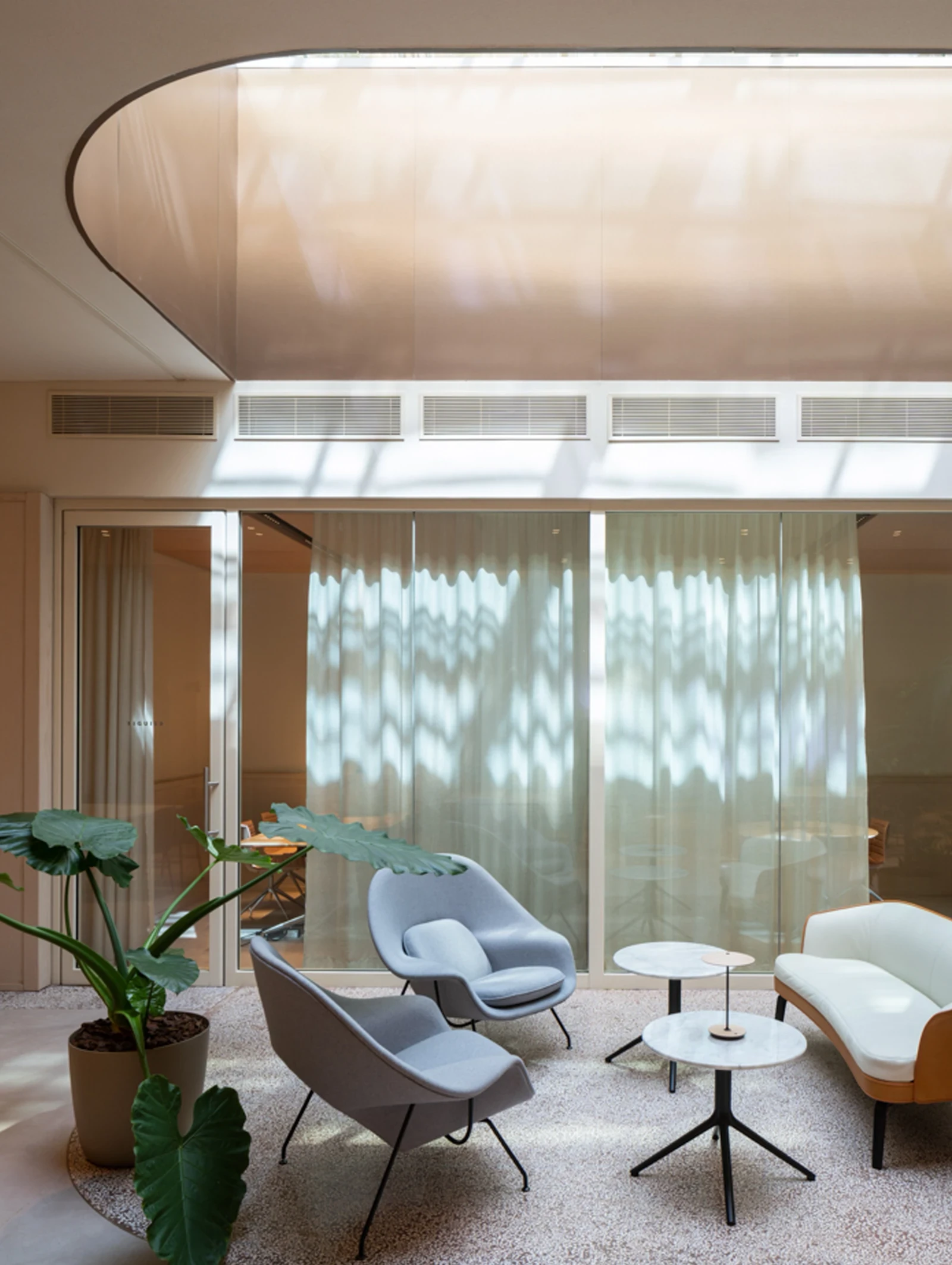
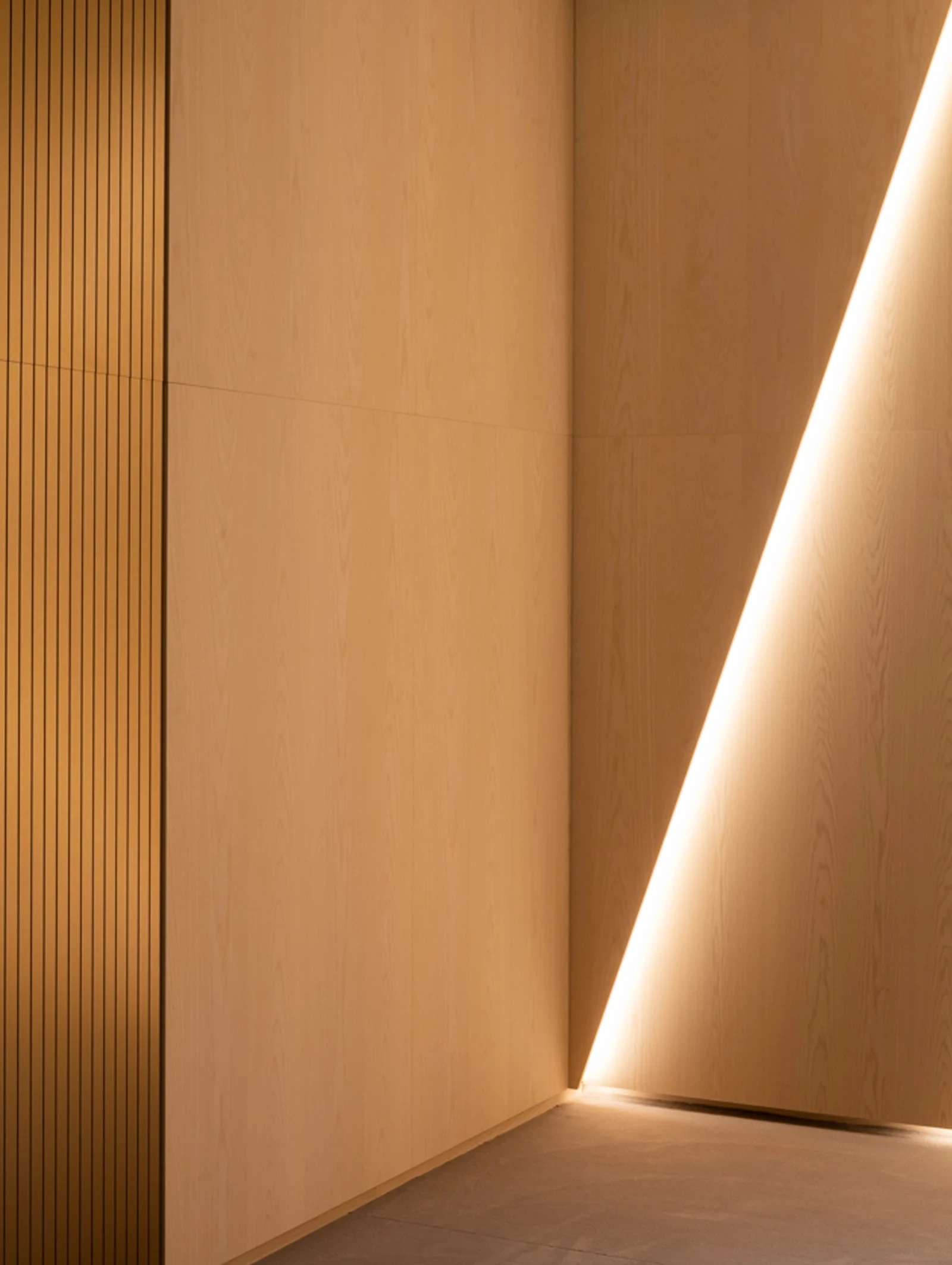
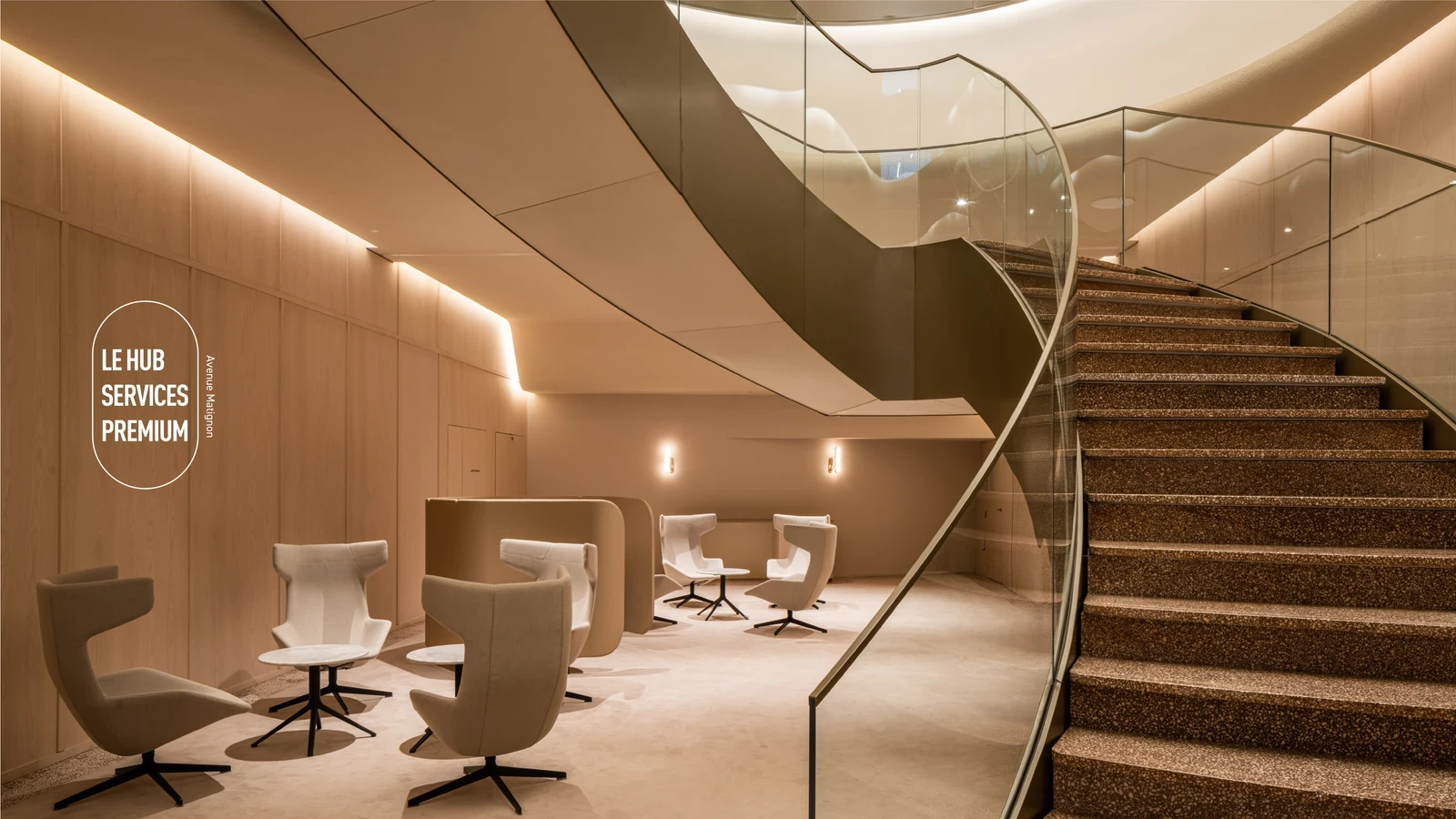
5-star service
The address also boasts a full range of catering facilities for more or less formal gatherings. Throughout the day, the bar offers a continuous selection of snacks and drinks. For lunch, the complex features an 85-seat mini-cafeteria. For the rest of the day, the space becomes a 200 m² coworking area. On the other hand, with a unique catering service provided by the Maison Taillevent, 16 Matignon gives access to the standing of a Michelin-star-rated welcome and table within the very heart of the office complex. Covering an area of 170 m², the Taillevent restaurant can serve up to 25 guests at table, and is organized as a kiosk or private rooms to guarantee confidentiality and discretion to its customers.
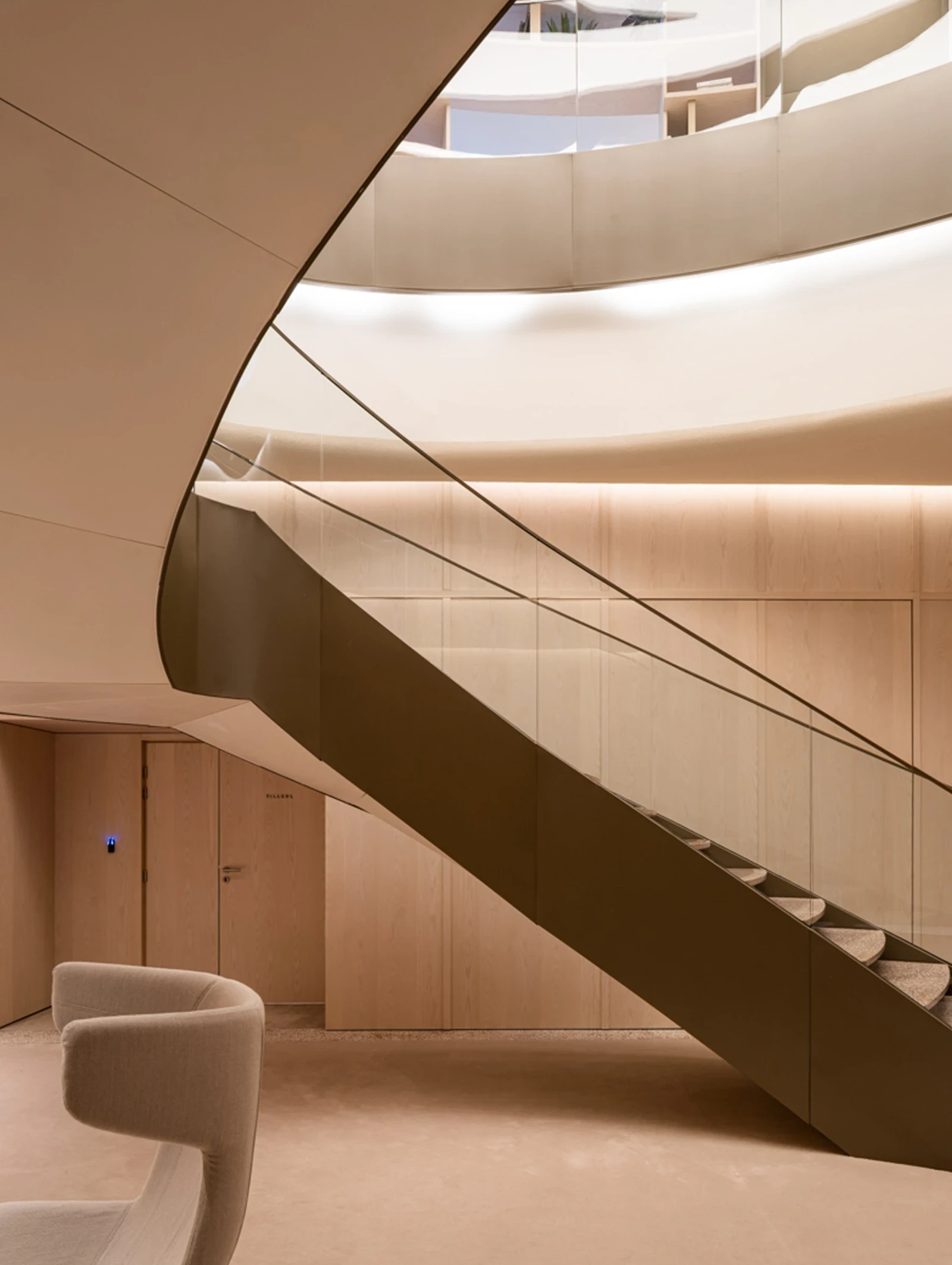
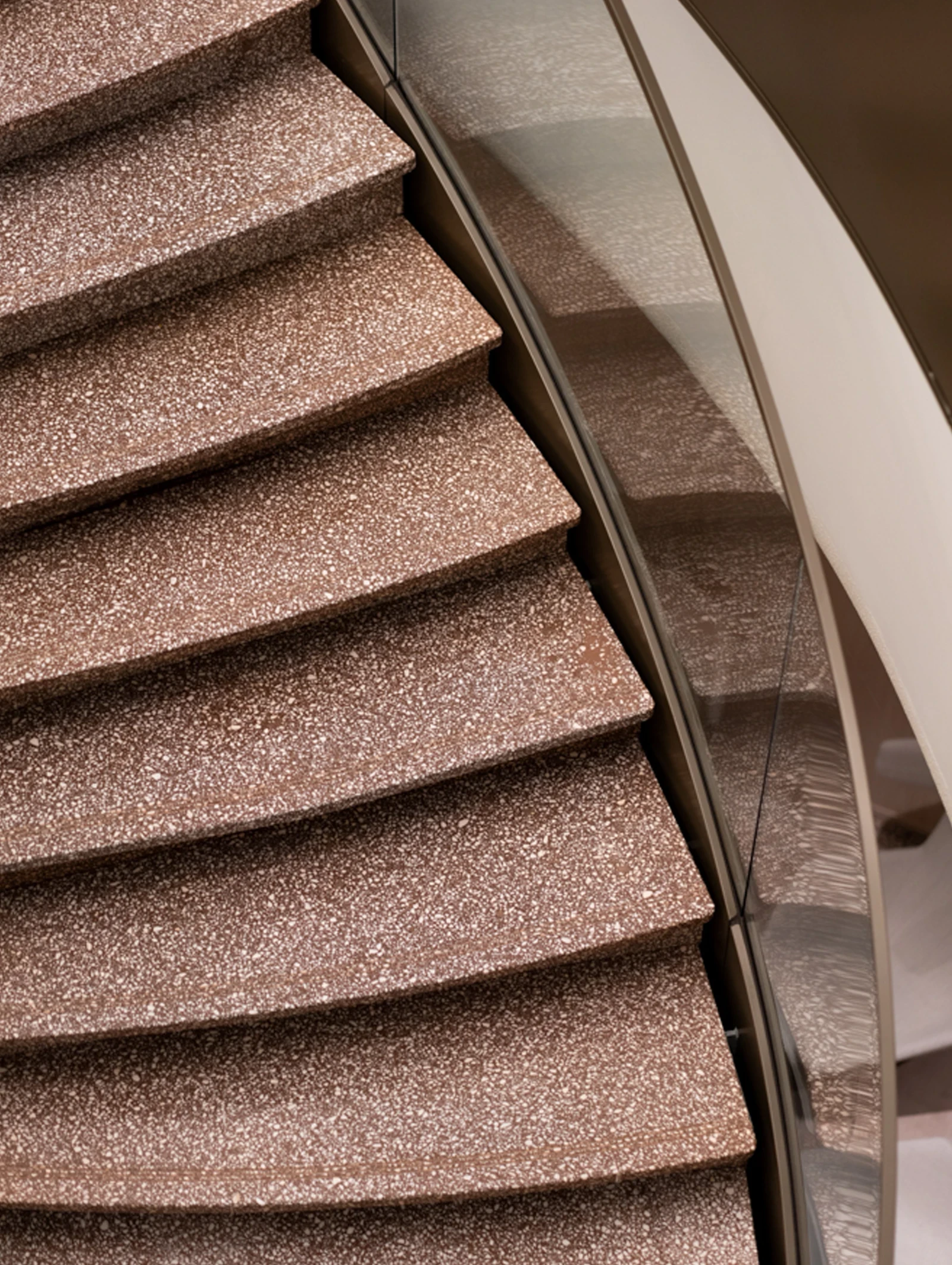
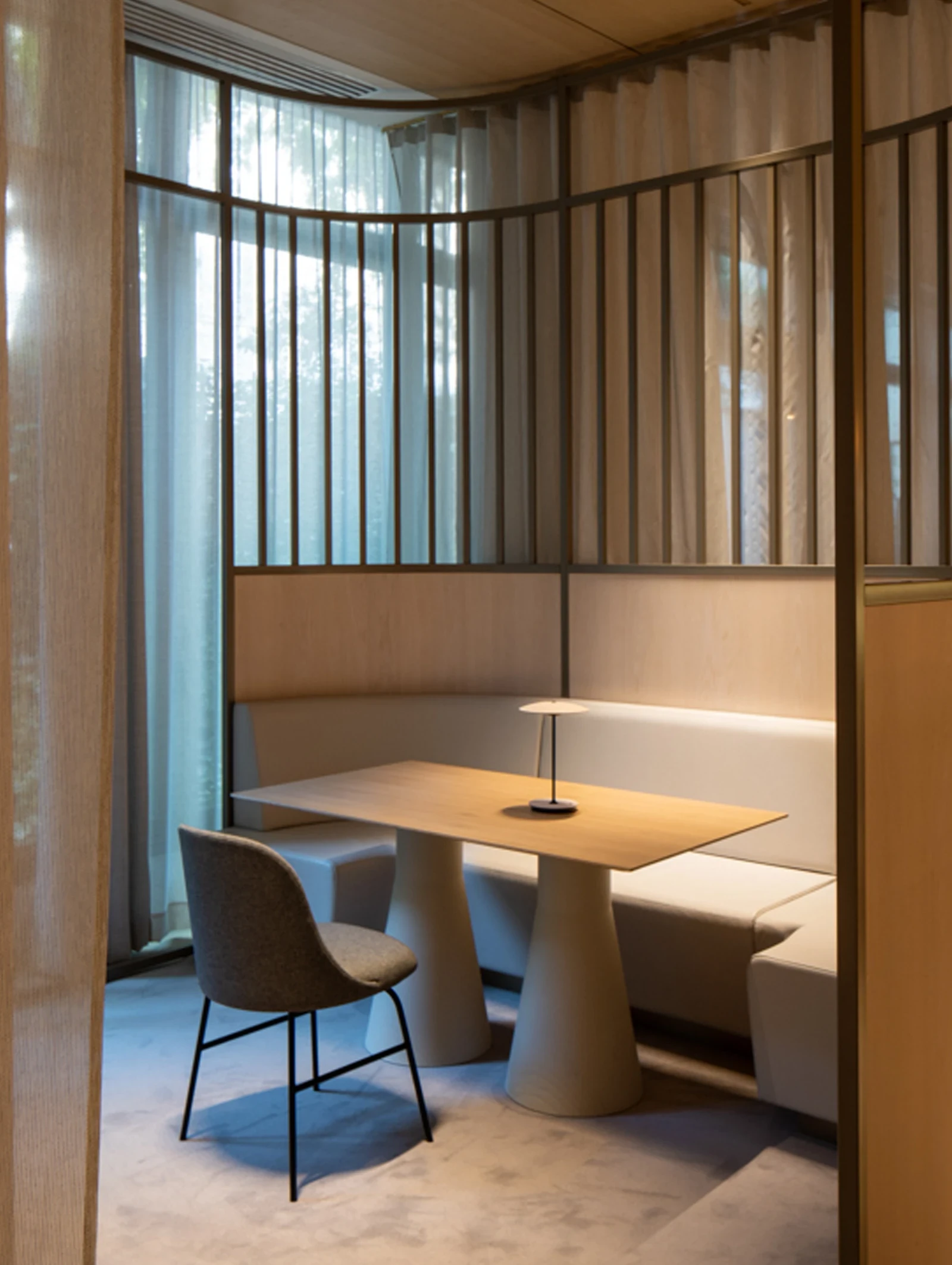
Melody in the basement
With 1,000 m2 on the first floor, the Hub Services also extends 800 m2 underground, bathed in natural light. From the elegant, sober reception area, you can immediately see the hub’s core area. A majestic staircase and a custom-designed library distribute the different spaces without closing them off, between openness and confidentiality. In the basement, users have access to the auditorium, the six meeting rooms and the business lounge.
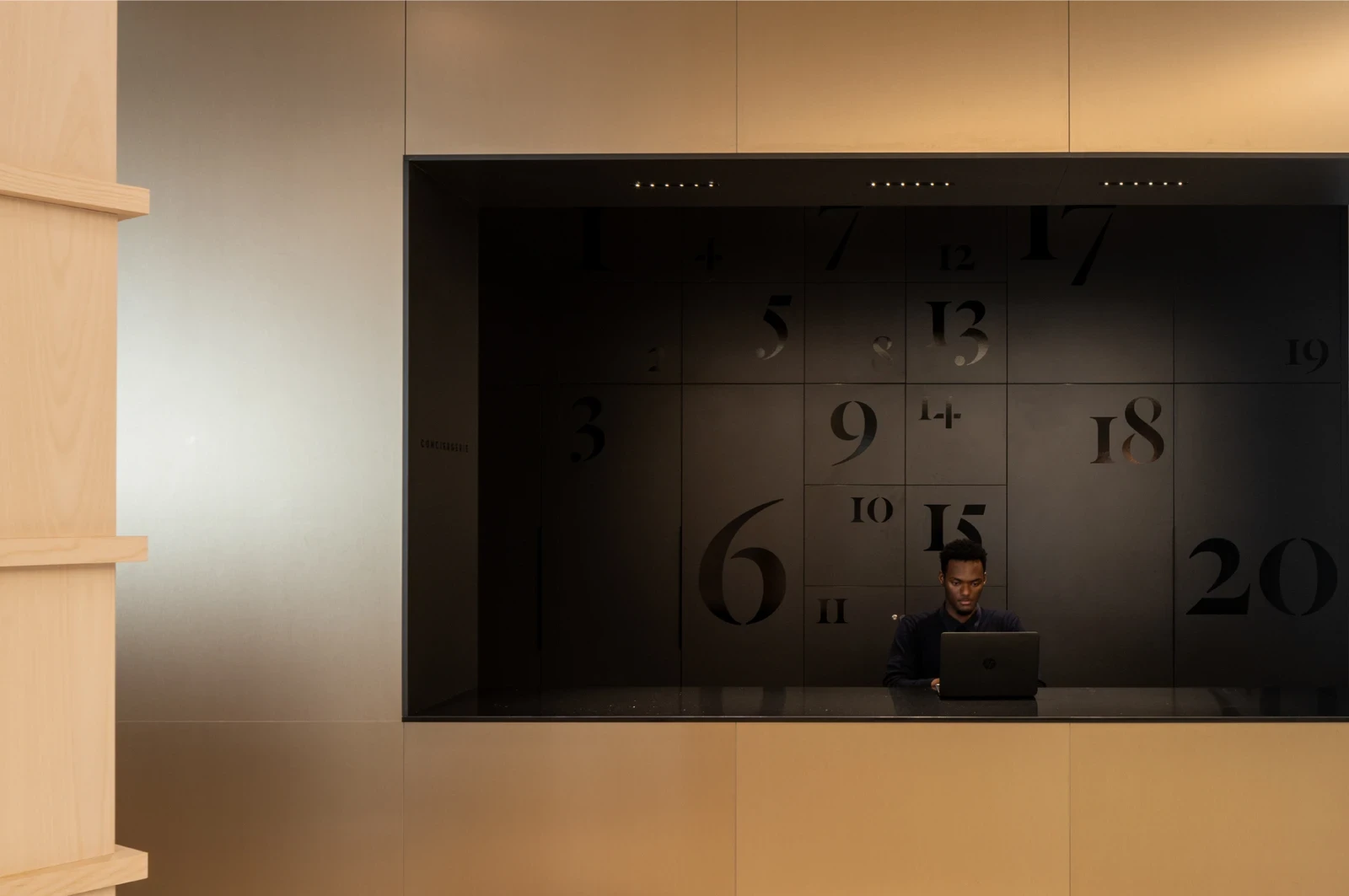
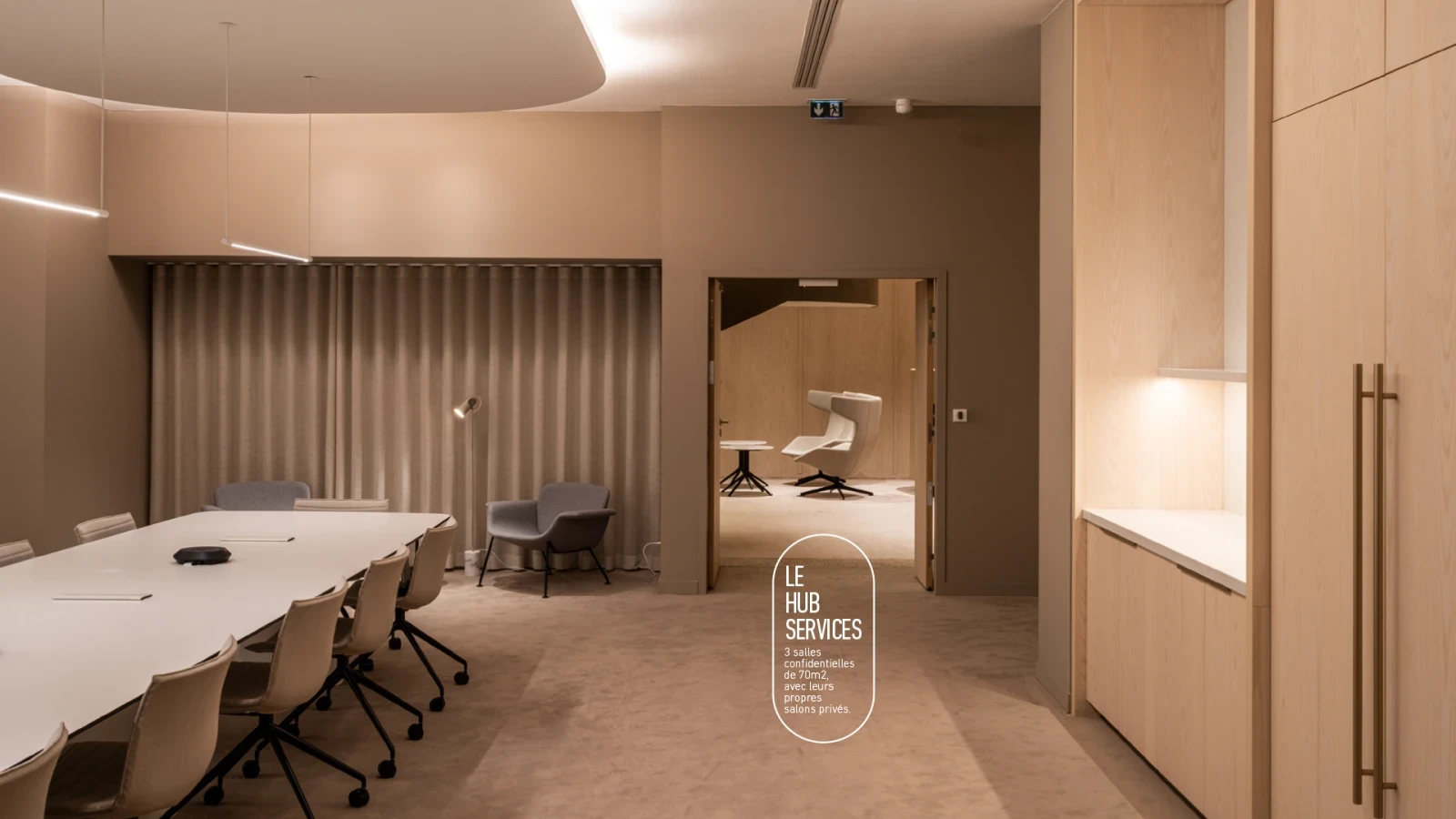
Softness and harmony of materials
Noble volumes, light, hoppers, materials, acoustics... In order to create a warm and comfortable atmosphere, the design of these spaces has applied the codes of the high-end hotel industry. With its curves and warm hues, the space exudes a softness and harmony of colors and materials. Tailor-made furnishings are designed to best meet guests’ needs. Digital technology is integrated discreetly and effectively. And there is a close interaction with the gardens and natural light, even in the basement: you breathe it in, you’re inspired by it.
